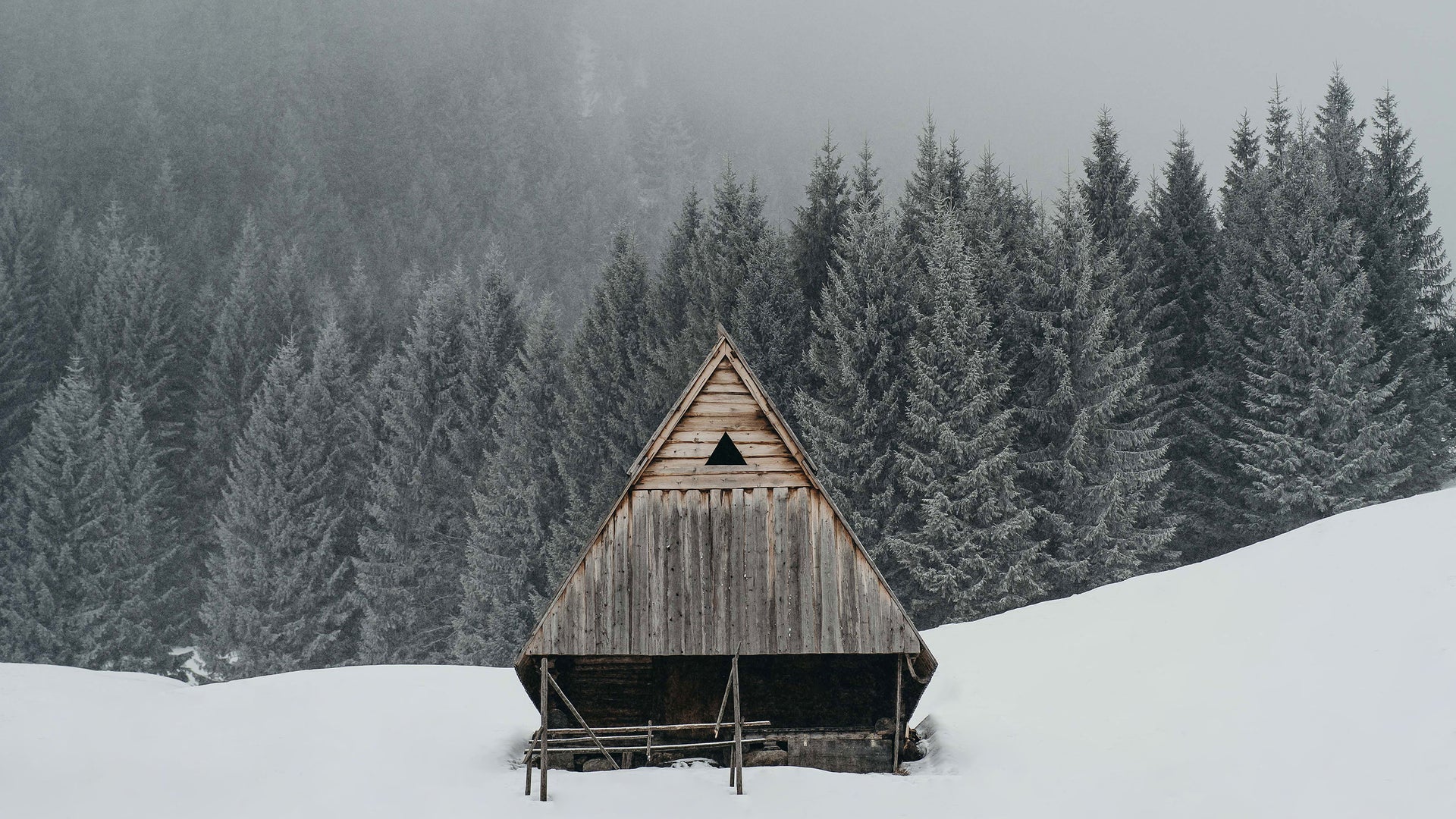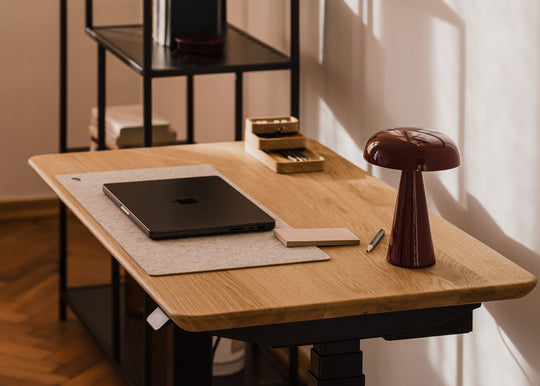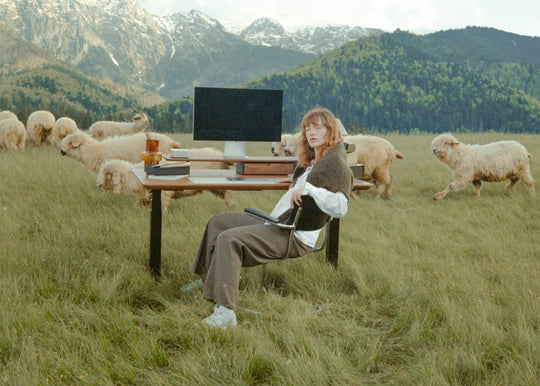Podhale, or the “Polish Highlands'', is a very distinctive region – especially when it comes to architecture and design. It is also Oakywood’s birthplace, and although our products don’t reference the Podhalan style directly, we still share some common traits: uniqueness, the love of natural wood, and effortlessly combining aesthetics with functionality in objects of everyday use. Let us introduce you to the history and principles of the Zakopane design.

Photo by Emilia Niedźwiedzka on Unsplash
Witkiewicz’s idea
The creator of the Zakopane Style, Stanisław Witkiewicz, was a Polish painter and art theorist, who, interestingly, was not a native Góral: he settled in Zakopane at the age of 40 in 1890. This is when he took an interest in Podhalan architecture and based his own vision of the Zakopane Style by combining the elements of traditional craft and Art Nouveau. Witkiewicz was heavily inspired by folklore, especially the characteristic ornamental nature of Podhalan art, present both in architecture as well as items of everyday use - from furniture to the smallest of accessories. Extraordinary attention to details, beautifying the mundane, and enhancing the everyday experience by adding artistic dimension, are the key components of the style.
Most importantly, Witkiewicz meant for the Zakopane Style to become the new Polish national art direction (Poland was, at the time, under partition so this aspect was especially relevant to the divided nation) - which is why this type of architecture has also appeared in other regions, even in relatively remote places. In the end, Witkiewicz’s concept failed to become significantly widespread, and its popularity faded, ultimately confining it to the Podhalan region. The dawn of the Zakopane Style is considered to have occurred around 1914.

Photo by Mateusz Bajdak on Unsplash
The characteristic traits of the Zakopane Style
Buildings designed in the Zakopane Style refer heavily to the traditional construction of the Podhalan region, however Witkiewicz decided to enrich it by introducing additional decorative and functional elements. A typical house in this style had wooden walls, stone foundations, and a sloped roof. The walls were made out of halved logs, often carved with ornamental floral motifs, characteristic to the Art Nouveau movement. A true Witkiewicz house had a porch nestled beneath the roof overhang, and thin slats around the windows, reminiscent of sun rays.
The roofs were often pieces of art in their own right: steeply sloped, diverse in ledges, with arched or “Buffalo eye” windows, and vertical wooden ornaments shaped like tulips or lilies, placed on top of the roof ridge, on its farthest rafter.
Some of the most well known Zakopane Style buildings existing today are:
- Villa Koliba - one of Witkiewicz’s earliest designs in the Zakopane Style. The proposal was made in 1891 and the building works concluded in 1893. Nowadays, the villa is home to the Museum of Zakopane Style.
- Oksza Villa - its construction was completed in 1896. After the Second World War, the building was used as a tuberculosis preventorium for children and adolescents, and subsequently became a vacation home. It now houses the Gallery of 20th Century Art, a branch of the Tatar Museum, named after Titus Chałubiński.
- ‘Pod Jedlami’ Villa - erected in 1897 for the Pawlikowski family, was occupied by a famous Polish interwar poet Maria Pawlikowska-Jasnorzewska.
- Rialto Villa - built in 1898 on Teresa Zagórska’s request. Shortly after construction was finished, the owner sold it to Doctor Marian Hawranek who turned the villa into a tuberculosis sanatorium. After the Second World War, the building was converted into public housing.
- Konstantynówka Villa - constructed in 1902 for Aniela Zagórska, the house has been visited by the likes of Józef Piłsudski, Stefan Żeromski, or Joseph Conrad. To this day, the villa boasts a stylish restaurant and hotel so you can experience its unique atmosphere first hand.
Witkiewicz was also a prolific chapel designer: in Jaszczurówka, Kalatówki, and Płazówka. As we have previously mentioned, Zakopane Style buildings can also be found outside of Podhale, in places like Gdynia (Orla Villa in Kamienna Góra), Augustów (‘Dom Drzewiarza’ - the Forester’s House), and even in Belarus (in Brasław, Berezwecz, Głębokie, Mosarz, and Grodno).

Photo by Emilia Niedźwiedzka on Unsplash
The modern podhalan style
Although Witkiewicz’s Zakopane Style is now merely a part of the region’s rich history, 21st century Podhalan architecture fits into the unique landscape of Tatra Mountains. Take a look at buildings designed by architects from the Karpiel Steindel studio, such as the Bachleda Resort, the Tatra House, Houses in the Strążyska Valley, or Willa Kipiela. Despite their modern and minimalist design, the buildings still hint at their Zakopane Style inspiration: through their stone foundations, wooden walls, and sloping roofs, occasionally topped with wooden ornaments.
Drawing inspiration from the past, old art, and tradition can result in some interesting creations - as long as those historical elements are correctly interpreted and translated onto our modern needs. This is precisely what Oakywood strives for: creatively mixing traditional craft with contemporary design.









